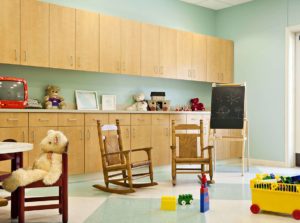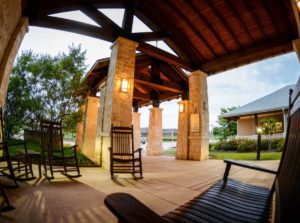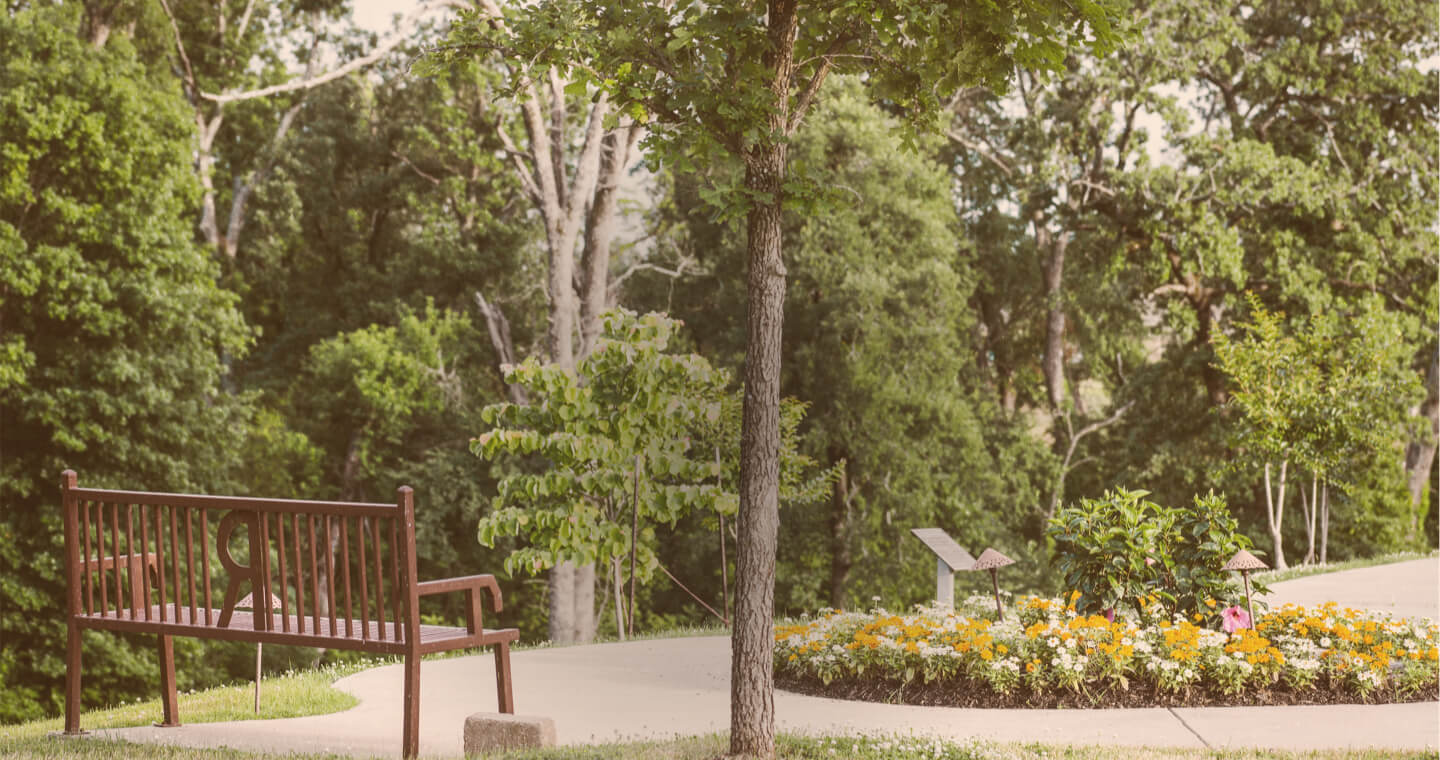
A decade ago, Reba’s Ranch House was bursting at the seams with housing hundreds of vulnerable guests annually. Each individual needed a safe place to stay while their loved one was hospitalized. Thus began our partnership with international design firm HKS as they designed the new Reba’s Ranch House in 2010, the one we currently use to host 850 guests each year.
Running such an operation of love requires regular board meetings and also offices for the Texoma Health Foundation (THF) which owns and operates Reba’s Ranch House. THF cares for several nonprofits doing good work in our community, and for individuals who find themselves in difficult circumstances at local healthcare facilities in Grayson and Fannin counties in North Texas and Bryan and Marshall counties in Southern Oklahoma.
When THF needed more space to operate, Reba’s Ranch House once again turned to HKS.
Citizen HKS — A Public Interest Design Initiative
Reba’s Ranch House and THF partnered with HKS once again, this time through the firm’s public interest design initiative, Citizen HKS Project. This opened the way for a new 1,700 square feet space that not only benefits Reba’s Ranch House but numerous non-profits in our community. The meeting room Citizen HKS designed has become a community space for nonprofits throughout the area.
“We had identified this as an important community need,” says Marilyn Bice, director at Reba’s Ranch House. “And within two and a half months, it was full. We have meetings in the mornings, at noon, at night. And we have all of our THF and Reba’s Ranch House board meetings there, too.”

On the porch
Read the Design Story
What a privilege it has been to work with HKS through the years and on this functional, beautiful new space! Please enjoy a special post about the expansion written by Candace Goodman, a senior designer at HKS Dallas. Discover the lessons she learned and the love she shared during the project: Click here to read the full story.


